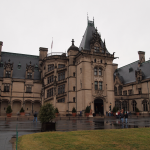 This vacation had some unexpected surprises, We did the usual, dolly-wood, pigeon forge, Mountains, Cable car, but it wasn’t until reading a flyer on things to do that we discovered the Biltmore House. The largest private residence in the USA, this was the best $40 bucks I ever spent. We enjoyed the self guided tour and the winery, ate lunch and spent the afternoon exploring the property. This is wealth beyond your wildest dreams, it was amazing to me that the Vanderbilts could even have the vision to build something so spectacular.
This vacation had some unexpected surprises, We did the usual, dolly-wood, pigeon forge, Mountains, Cable car, but it wasn’t until reading a flyer on things to do that we discovered the Biltmore House. The largest private residence in the USA, this was the best $40 bucks I ever spent. We enjoyed the self guided tour and the winery, ate lunch and spent the afternoon exploring the property. This is wealth beyond your wildest dreams, it was amazing to me that the Vanderbilts could even have the vision to build something so spectacular.
The long driveway up to the house twist and winds through the trees until you crest the hill and round a corner and the mansion is revealed, it’s spectacular site and I can only image what it must have been like back in the early 1900′s trotting up the then four mile long driveway with a house and buggy.
SOME HISTORY:
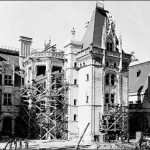 Construction of Biltmore House was under way in 1889; it was a massive undertaking that included a mansion, gardens, farms, and woodlands. George Vanderbilt engaged two of the most distinguished designers of the 19th century: architect Richard Morris Hunt (1828-1895) and landscape designer Frederick Law Olmsted (1822-1903). The centerpiece was a four-story stone house with a 780-foot façade—a monument that would rival the surrounding mountains in grandeur. Hunt modeled the architecture on the richly ornamented style of the French Renaissance and adapted elements, such as the stair tower and the steeply pitched roof, from three famous early-16th-century chateau in the Loire Valley: Blois, Chenonceau, and Chambord.
Construction of Biltmore House was under way in 1889; it was a massive undertaking that included a mansion, gardens, farms, and woodlands. George Vanderbilt engaged two of the most distinguished designers of the 19th century: architect Richard Morris Hunt (1828-1895) and landscape designer Frederick Law Olmsted (1822-1903). The centerpiece was a four-story stone house with a 780-foot façade—a monument that would rival the surrounding mountains in grandeur. Hunt modeled the architecture on the richly ornamented style of the French Renaissance and adapted elements, such as the stair tower and the steeply pitched roof, from three famous early-16th-century chateau in the Loire Valley: Blois, Chenonceau, and Chambord.
Even after six years, Biltmore House was not complete when George Vanderbilt opened it in 1895; work would continue for years. Its scale continues to be astounding: the house contains more than 11 million bricks; the massive stone spiral staircase rises four floors and has 102 steps. Through its center hangs an iron chandelier suspended from a single point, containing 72 electric light bulbs.
Building Biltmore was, at the time, one of the largest undertakings in the history of American residential architecture and the results were astounding. Over a six-year period, an entire community of craftsmen worked to build the country’s premier home. The estate boasted its own brick factory, woodworking shop, and a three-mile railway spur for transporting materials to the site.
The celebrated architect Richard Morris Hunt modeled the house on three châteaux built in 16th-century France. It would feature 4 acres of floor space, 250 rooms, 34 bedrooms, 43 bathrooms, and 65 fireplaces. The basement alone would house a swimming pool, gymnasium and changing rooms, bowling alley, servants’ quarters, kitchens, and more.
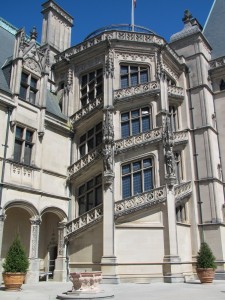 The grounds of the 125,000-acre estate were designed by Frederick Law Olmsted, the creator of New York’s Central Park and the father of American landscape architecture. He not only developed acres of gardens and parkland, but in his efforts to protect the environment and reclaim over-farmed land, Olmsted established America’s first managed forest.
The grounds of the 125,000-acre estate were designed by Frederick Law Olmsted, the creator of New York’s Central Park and the father of American landscape architecture. He not only developed acres of gardens and parkland, but in his efforts to protect the environment and reclaim over-farmed land, Olmsted established America’s first managed forest.
George Vanderbilt officially opened the home to friends and family on Christmas Eve in 1895. He had created a country retreat where he could pursue his passion for art, literature, and horticulture. After marrying the American Edith Stuyvesant Dresser (1873–1958) in Paris during the summer of 1898, George and his new bride came to live at the estate. Their only child, Cornelia (1900–1976), was born and grew up at Biltmore.


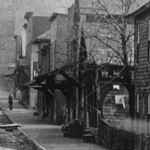
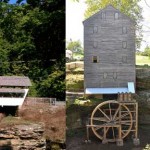
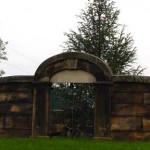
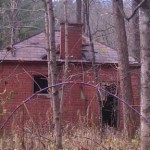
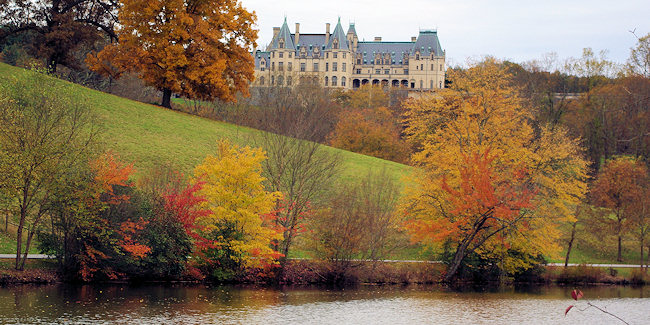
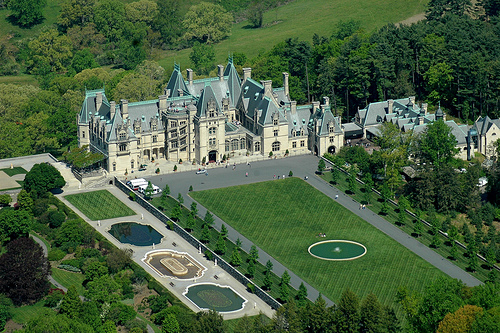
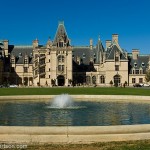
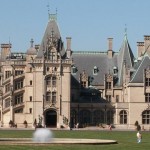
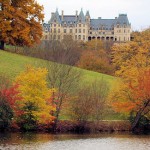
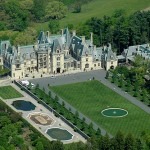
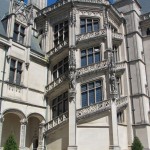
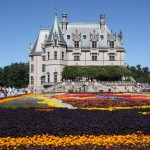
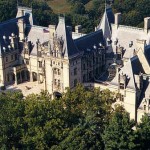
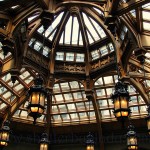
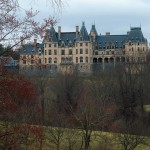
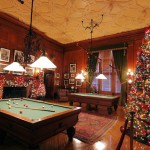
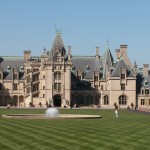
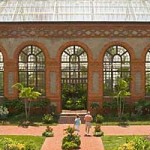

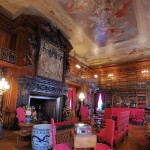

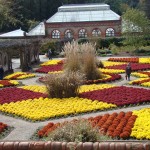
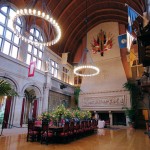
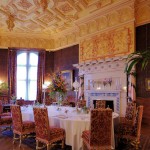
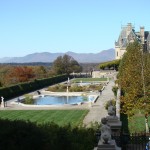
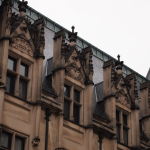
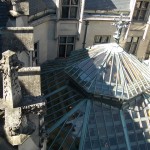
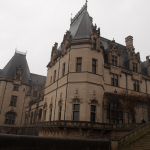
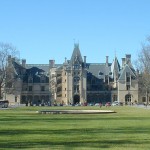
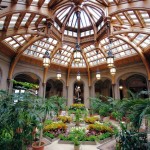
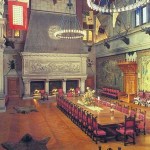
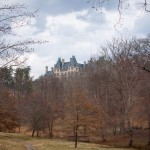
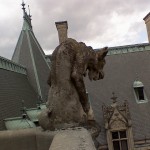
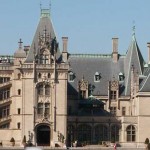

Follow me on Social Media